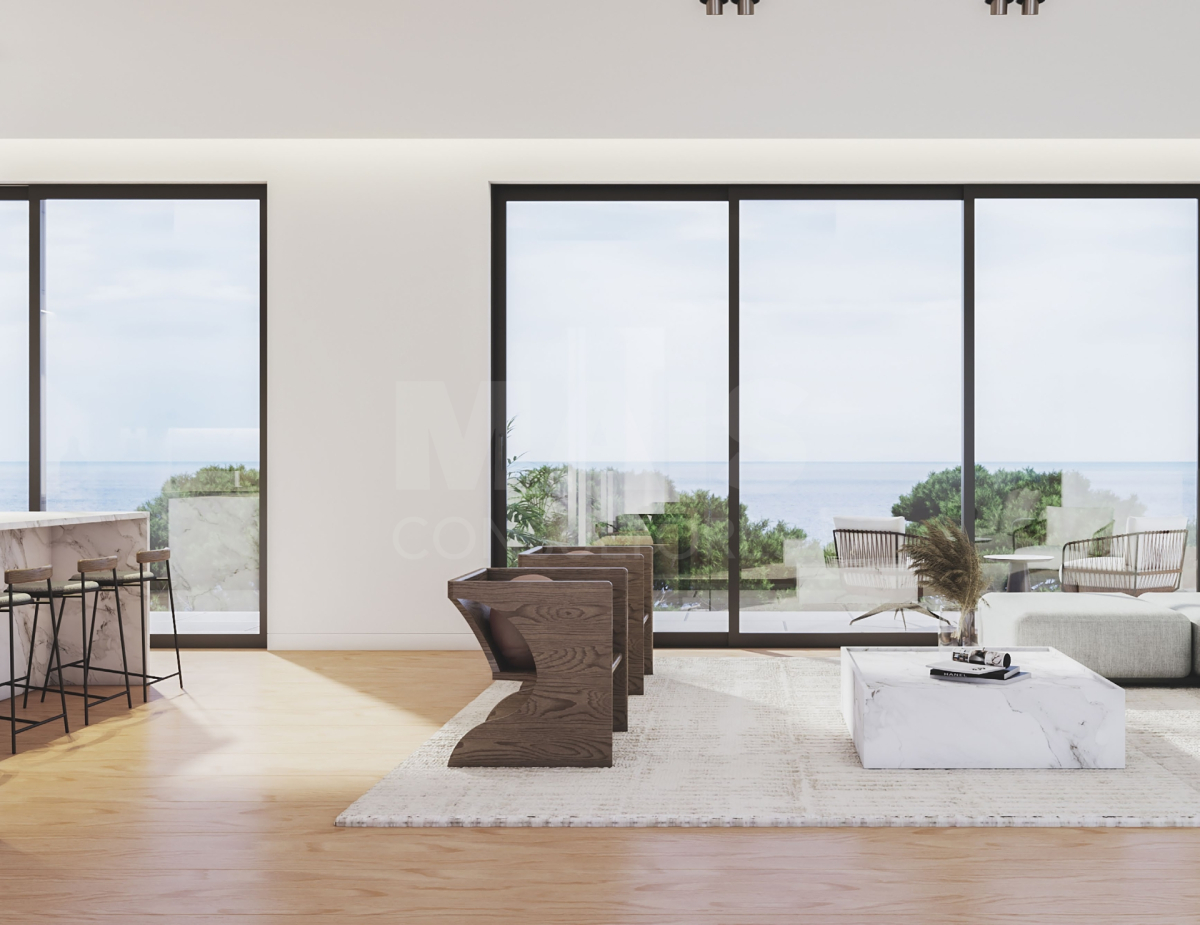




3 bedroom penthouse with pool and terrace on Avenida Marginal
Lisboa, Cascais, Cascais e Estoril
Zone: Estoril (Estoril)
Zone: Estoril (Estoril)
4 500 000€
- 4
- 3
- 8
- Usable: 350m2
- Floor: 417m2
- C.E.: B
- Year: 2023
- Solar Orientation: South
- Ref: 58172-MCGO61943
Description
estoril7077 is an exclusive residential project located in Estoril, right on Avenida Marginal, the most emblematic stretch linking Lisbon to Cascais, just a few meters from Tamariz beach and close to international schools such as King's College School, St Julian's School and the Nova School of Business and Economics.
It's a unique place to live, where you can enjoy the wonderful beaches and lifestyle of Linha do Estoril right on the Marginal, against the backdrop of breathtaking views of the sea and the bay of Cascais. The Estoril Casino, Golf, Tennis, Wellness Center, Clube Naval de Cascais, restaurants and terraces are just a few minutes away, always with the sea as a backdrop. The project offers 3 exclusive apartments with a unique location that allows you to enjoy a spacious, bright and distinctive space in accordance with high quality standards. The building is equipped with a panoramic elevator with stunning views of Cascais Bay, a distinctive garden surrounding the building and a communal leisure area with a gym and sauna. All the apartments have a fully equipped garage for electric vehicles, a storage room and a laundry room.
estoril7077 consists of three apartments with large, bright spaces, a neutral color palette and luxurious materials that convey refinement and comfort. The interiors have been meticulously designed, combining clean lines and geometric shapes to create a modern and elegant aesthetic.
With a total area of 417m2, this PENTHOUSE duplex not only has a large balcony, but also a panoramic terrace with a private pool that offers 360º views of the sea and the entire bay of Cascais.
The living room has plenty of natural light to offer an inviting and relaxing atmosphere. The large panoramic windows offer breathtaking views.
The American-style kitchen faces the living room and is equipped with state-of-the-art appliances and elegant worktops, making this space both functional and inspiring.
All the rooms are suites, true luxury retreats, designed to provide maximum comfort and privacy.
Come and find out more about this luxury project in which the sea merges with comfort and refinement.
It's a unique place to live, where you can enjoy the wonderful beaches and lifestyle of Linha do Estoril right on the Marginal, against the backdrop of breathtaking views of the sea and the bay of Cascais. The Estoril Casino, Golf, Tennis, Wellness Center, Clube Naval de Cascais, restaurants and terraces are just a few minutes away, always with the sea as a backdrop. The project offers 3 exclusive apartments with a unique location that allows you to enjoy a spacious, bright and distinctive space in accordance with high quality standards. The building is equipped with a panoramic elevator with stunning views of Cascais Bay, a distinctive garden surrounding the building and a communal leisure area with a gym and sauna. All the apartments have a fully equipped garage for electric vehicles, a storage room and a laundry room.
estoril7077 consists of three apartments with large, bright spaces, a neutral color palette and luxurious materials that convey refinement and comfort. The interiors have been meticulously designed, combining clean lines and geometric shapes to create a modern and elegant aesthetic.
With a total area of 417m2, this PENTHOUSE duplex not only has a large balcony, but also a panoramic terrace with a private pool that offers 360º views of the sea and the entire bay of Cascais.
The living room has plenty of natural light to offer an inviting and relaxing atmosphere. The large panoramic windows offer breathtaking views.
The American-style kitchen faces the living room and is equipped with state-of-the-art appliances and elegant worktops, making this space both functional and inspiring.
All the rooms are suites, true luxury retreats, designed to provide maximum comfort and privacy.
Come and find out more about this luxury project in which the sea merges with comfort and refinement.
Attributes
- Heating
- Condominium
- Kitchen / Kitchenette
- Gym
- Double glazed windows
- Terrace
- City View
- Air Conditioning
- Equipped Kitchen
- Elevator
- Storage area
- Pool
- Balcony
- Garage (Box)
- Covered parking
- Outdoor parking
- Sea view
- Domotics
- Laundry
- Garden
- Thermal Insulation
- Acoustic Insulation
- Vista Desafogada
- Suite
- Good Solar Exposure
Divisions
Floor name: House Floor 0
| Division | Area | Note |
|---|---|---|
| Room | 62.00m2 | |
| Balcony | 27.00m2 | |
| Entrance Hall | 4.00m2 | |
| WC | 2.00m2 | |
| Suite | 23.00m2 | |
| WC | 5.00m2 | |
| Suite | 21.00m2 | |
| WC | 3.00m2 | |
| Suite | 16.00m2 | |
| WC | 3.00m2 | |
| Laundry | 3.00m2 | |
| Box | 34.00m2 | |
| Under Stair Storage | 9.00m2 | |
| Gymnasium | 32.00m2 |
Floor name: House Floor 1
| Division | Area | Note |
|---|---|---|
| Terrace | 73.00m2 | |
| WC | 2.00m2 | |
| Pool | 9.00m2 | |
| Kitchenette | 4.00m2 |
